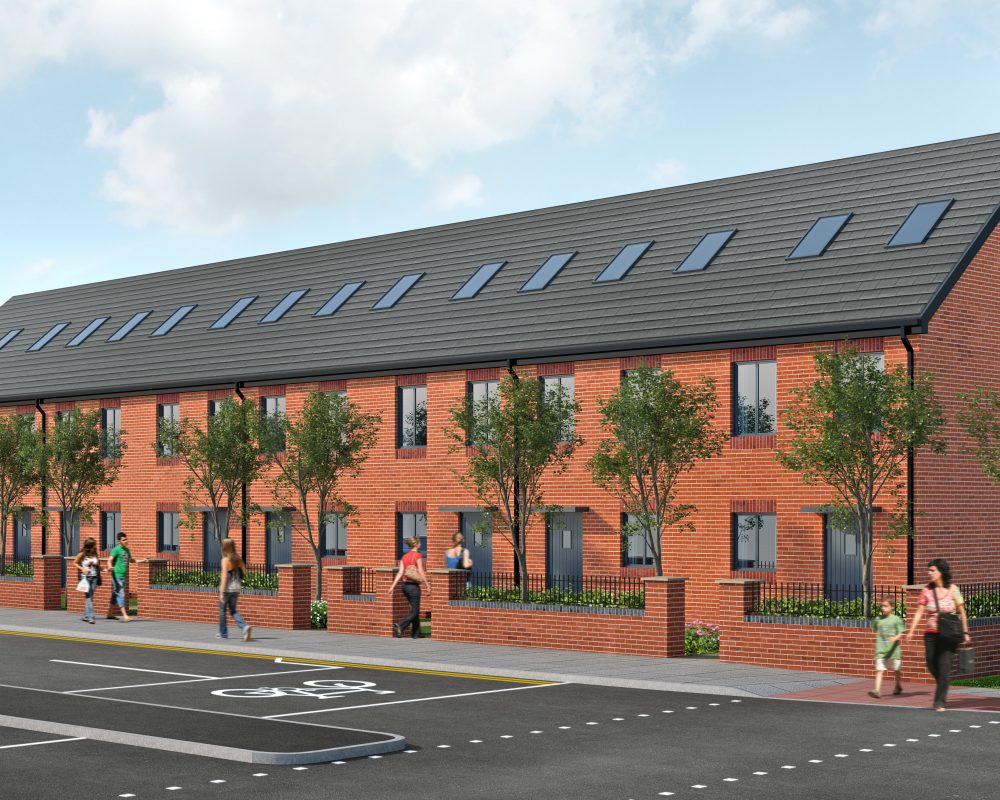
This is a brief overview of the opportunity, which is currently “off market”:-
The development will comprise 18 x 3 bedroom, 3 storey townhouses, which is being rolled out in 3 phases. The properties will be “Turn Key” and finished to an excellent standard which will be very appealing to the lettings market. As you will see from the attached plans, the property layout is substantially a lot bigger than your average 3 bedroom home (circa 860 Sq Ft), these properties are circa 980 Sq Ft..
Due to the current climate with COVID-19, we have negotiated a discount from the open market value from £150,000 to £135,000 per property giving you £15,000 equity from day 1.
Layout as per plans:-
Total Net Area: 980 Square Feet
Ground Floor:
Entrance Hall, Kitchen, Downstairs WC, Lounge/Dining Room
First Floor:
Bedroom 2, Bedroom 3, Bathroom
Second Floor:
Bedroom 1
Ground Floor:
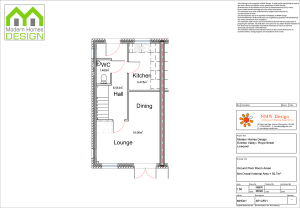
Entrance Hall:
- 1 x Pendant light fitting
- 2 x Single Panel Radiators (2 x 600 x 600 mm)
- 2 x Power points
Kitchen:
- Quality contemporary base & wall units with contracting worktops
- Stainless steel sink & drainer
- Integrated Electric single fan oven & Induction hob
- Silver integrated turbo extractor hood
- Tiled splash backs
- Integrated fridge/freezer
- Plumbing for washing machine (washing machine not provided)
- Inset downlights
- 1 x Single Panel Radiator (600 x 700 mm)
- 3 x Power points
Downstairs WC:
- White sanitary fittings – WC and wash hand basin/chrome fittings
- 1 x Pendant light fitting
- 1 x Single Panel Radiator (600 x 400 mm)
Lounge/Dining Room:
- French Doors
- 3 x Pendant light fittings
- 2 x Double Panel Radiators (600 x 1000 & 600 x 800 mm)
- TV Aerial point
- 3 x Power points
First Floor:
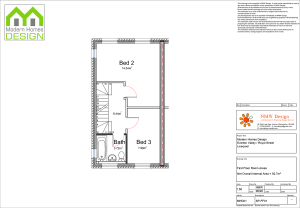
Landing:
- 1 x Pendant light fitting
- 1 x Radiator (600 x 600 mm)
- 1 x Power point
Bedroom 2:
- 2 x Pendant light fittings
- 1 x Double Panel Radiator (600 x 1000 mm)
- TV Aerial point
- 2 x Power points
Bedroom 3:
- 1 x Pendant lighting
- 1 x Double Panel Radiator (600 x 600 mm)
- TV Aerial point
- 1 x Power point
Bathroom:
- Stylish white bathroom suite with Thermostatic shower mixer over bath/shower
- screen
- Chrome fittings
- Full height tiled walls along bath/shower
- Half tiled walls to WC/wash had basin
- Heated towel rail
- Inset downlights
Second Floor:
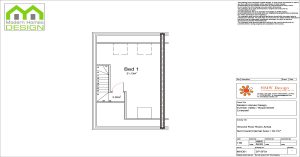
Bedroom 1:
- Inset downlights
- 1 x Double Panel Radiator (600 x 800 mm)
- TV Aerial point
- 2 x Power points
About this property
This is a brief overview of the opportunity, which is currently “off market”
The development will comprise 18 x 3 bedroom, 3 storey townhouses, which is being rolled out in 3 phases. The properties will be “Turn Key” and finished to an excellent standard which will be very appealing to the lettings market. As you will see from the attached plans, the property layout is substantially a lot bigger than your average 3 bedroom home (circa 860 Sq Ft), these properties are circa 980 Sq Ft.
Phase 1
- The first phase that is being offered is:-
- Phase 1 – Walton Road/Woodhouse Close, Liverpool, L4 4HY
- Comprising: 6 x 3 Bedroom, 3 Storey Town Houses
- Purchase Price: £135,000
- Open Market Value: £150,000
- Tenure: Freehold
- Build Warranty: Full 10 Year Warranty
- Rental: £750 PCM (£9,000 PA)
- Yield: 6.7%
- Net Area: 91 Sq M (980 Sq Ft)
- Build Time: Circa 12 months
- Site plan and floor plan of the property type attached (Plots 1 – 6)
- ONLY 1 PLOT REMAINING (PLOT 4)
Phase 2
- Phase 2 – Royal Street, Liverpool, L4 4HB
- Comprising: 4 x 3 Bedroom, 3 Storey Town Houses
- Purchase Price: £135,000
- Open Market Value: £150,000
- Tenure: Freehold
- Build Warranty: Full 10 Year Warranty
- Rental: £750 PCM (£9,000 PA)
- Yield: 6.7%
- Net Area: 91 Sq M (980 Sq Ft)
- Build Time: Circa 12 months
Phase 3
- Comprising: 8 x 3 Bedroom, 3 Storey Town Houses
- Purchase Price: £135,000
- Open Market Value: £150,000
- Tenure: Freehold
- Build Warranty: Full 10 Year Warranty
- Rental: £750 PCM (£9,000 PA)
- Yield: 6.7%
- Net Area: 91 Sq M (980 Sq Ft)
- Build Time: Circa 14 months
- Site plan and floor plan of the property type attached (Plots 1 – 8)
THIS PHASE HAS NOT BEEN LAUNCHED YET, SO ALL 8 UNITS AVAILABLE
Purchase Process
- Reservation Fee: £1,000
- Exchange Monies: £13,500 (10%) held in Escrow
- Balance Monies minus Reservation Fee payable on completion: £120,500
Layout as per plans:-
- Total Net Area: 980 Square Feet
- Ground Floor:
- Entrance Hall, Kitchen, Downstairs WC, Lounge/Dining Room
- First Floor:
- Bedroom 2, Bedroom 3, Bathroom
- Second Floor:
- Bedroom 1
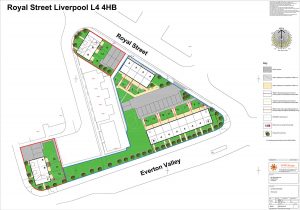
Purchase Process
- Reservation Fee: £1,000
- Exchange Monies: £13,500 (10%) held in Escrow
- Balance Monies minus Reservation Fee payable on completion: £120,500
Location
In terms of the location, the development is situated in close proximity to Liverpool Football Club, this area has benefited from significant investment and regeneration.
Location maps attached.
This is part of the re-development of what is happening in the area close to this development.
Project Jennifer is located between Scotland Road and Great Homer Street, which is a short drive from the Everton Valley.
The Developer
The properties are being constructed by a very experienced developer “Modern Homes Design Ltd” who have an excellent track record in delivering quality houses. If required we would be more than happy to show you photographs of developments that they have completed.
Return On Investment
- Purchase Price: £135,000
- Mortgage @ 75% LTV: £101,250
- Interest Rate: 3.29%
- Monthly Mortgage Payment: £277.59 (interest only)
- Total Cash Invested
- Deposit: £33,750
- Legal Fees: £850.00
- Stamp Duty: £4,250.00
- Total: £38,850
- Rental Income: £9,000 per annum
- Minus Annual Letting Agent’s Management fee: 8% +VAT = £864.00
- Minus Annual Mortgage Payment: £3,331.08
- Total Net Return
- £4804.92 / £38,850 = 12.4% ROI
These properties will be of significant interest to the Lettings Market, as there is a huge demand for quality family homes in this location. Lyons Estates are more than happy to manage the properties on your behalf, once constructed at a competitive rate of 8% + VAT.